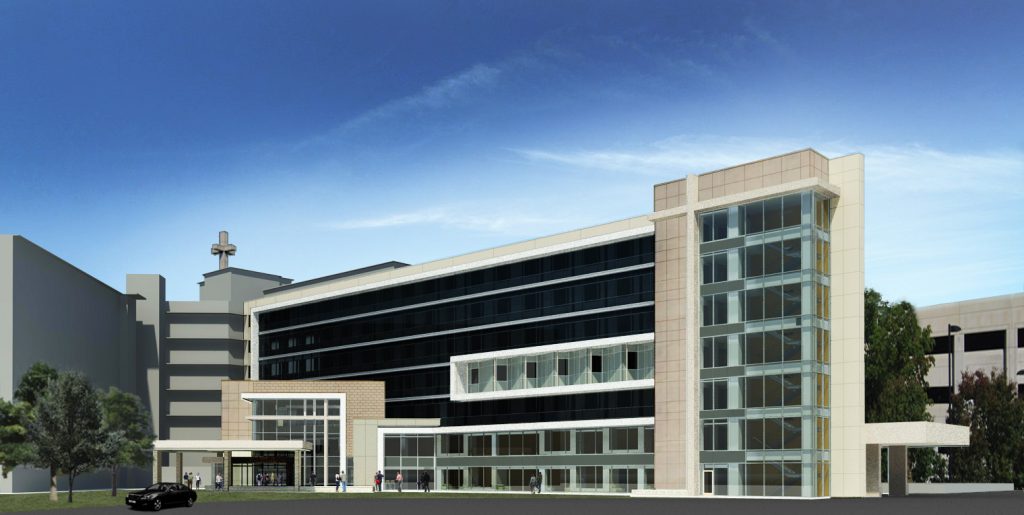
Mercy Hospital Springfield Mercy Kids East Wing Renovation
Complete plumbing, Med Gas & HVAC renovation for the 57,750 sq.ft. first and second floors. Mechanical infrastructure upgrades on the lower level, new 2-story entry and 8-story stair tower.

Complete plumbing, Med Gas & HVAC renovation for the 57,750 sq.ft. first and second floors. Mechanical infrastructure upgrades on the lower level, new 2-story entry and 8-story stair tower.